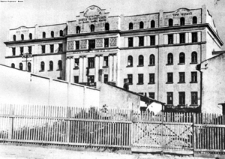Biblioteka Multimedialna Teatrnn.pl contains 142 359 digital objects
Object
Title: Chachmei Lublin Yeshiva
Description:
The building was designed by Agenor Smoluchowski in Eclectic style with Neo-Baroque elements. Built on a rectangular plan with six storeys. In the picture it is possible to see the front façade and some elements of the side (west) façade. Main entrance is situated in the middle avant-corps with columns and there is a balcony over it. Façade is crowned with golden inscriptions in Hebrew: “Chachmei Lublin Yeshiva” and a quotation from David’s Psalms: “Come, my children, listen to me; I will teach you the fear of the Lord”. The cornerstone was laid down on the 22nd May 1924 and in the 1930 the building was put into service. ; The view of Chachmei Lublin Yeshiva (Rabbinical Academy in Lublin) from Lubartowska Street, from the north-west side. Photograph comes from a collection of Symcha Wajs.
Publisher:
The "Grodzka Gate - NN Theatre" Centre
Format:
Resource Identifier:
oai:biblioteka.teatrnn.pl:11524
Source:
Archives of the Chief Commission for the Prosecution of German Crimes in Poland ; The collection of Symcha Wajs ; Archives of the "Grodzka Gate - NN Theatre" Centre
Coverage:
Poland -- Lublin -- the Jewish quarter -- 1939-1944
Rights Management:
Copyright © Główna Komisja Badania Zbrodni Niemieckich w Polsce ; Copyright © Ośrodek "Brama Grodzka - Teatr NN"
Sygnature OBGTNN:
Place:
Object collections:
- Multimedia Library > Iconography > Lublin
- Multimedia Library > Iconography > Lublin > Lublin during II World War (1939-1944)
- Multimedia Library > Iconography > Archives > Symcha Wajs Collection
- Multimedia Library > Multimedia > Jewish History Tours
Last modified:
Apr 21, 2022
In our library since:
Jun 15, 2009
Number of object content hits:
400
All available object's versions:
https://biblioteka.teatrnn.pl/publication/11649
Show description in RDF format:
Show description in OAI-PMH format:
| Edition name | Date |
|---|---|
| nieznany, 194-?, Jesziwas Chachmey Lublin | Apr 21, 2022 |
Objects Similar
unknown
unknown
unknown
unknown

